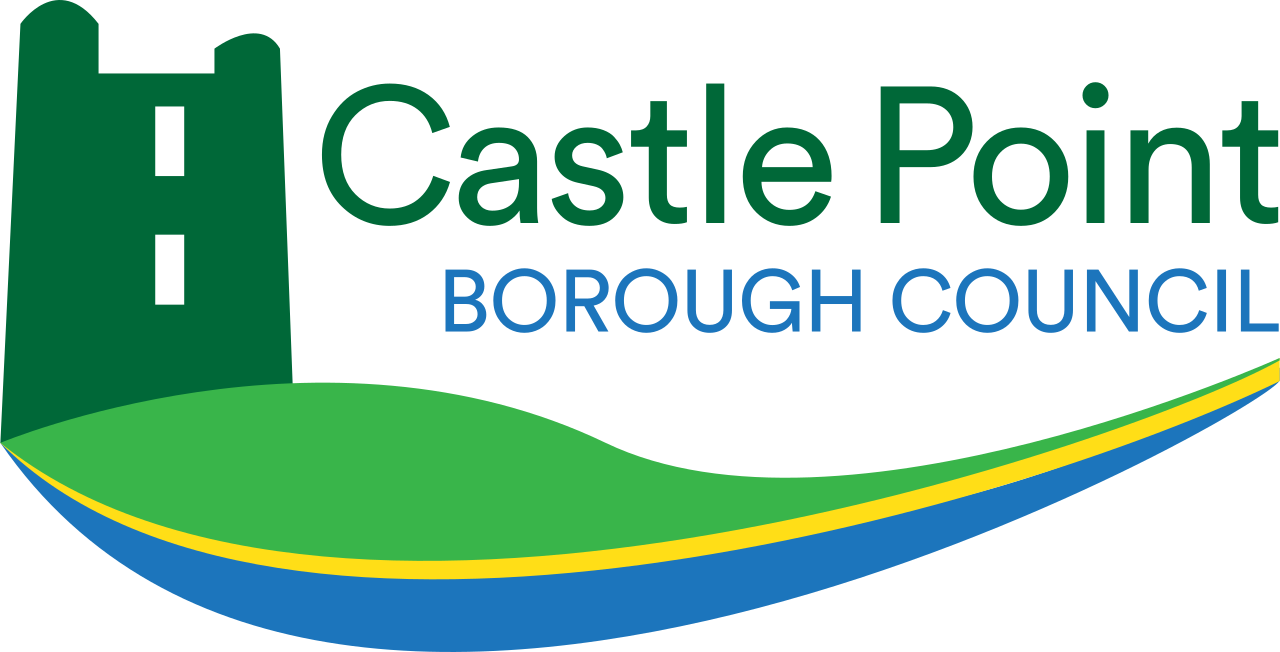Guidance notes
These notes are for general guidance only. Full details can be found at The Building Regulations 2010 Legislation | GOV.UK
Definitions
Applicant: the person making the application
Client: the person the work is being carried out for
Principal Contractor: the main contractor undertaking the majority of the work
Principal Designer: the main designer and person responsible for overall design of the project
Planning permission
Planning permission may also be required for your proposal. Please ensure you have the appropriate planning consents prior to undertaking any works.
Completion
The Completion Form should be used when applying for a completion under Regulations 12, 14 and 18 of the Building Regulations 2010 and Building Act 1984. The form must be filled in by the person who intends to carry out the work or their agent.
Application types
- Full plans application — can be used for all types of building works (please see additional information below)
- Building Notice Applications — cannot be used where:
It is proposed to erect a building or extension within 3m of a public sewer.
The works are to premises subject to the regulatory reform (Fire Safety) Order 2005
A new building fronting onto a private street
- Regularisation — In accordance with Building Regulation 21, you may be required to open up areas of the completed works for inspection, make tests, take samples as the authority thinks appropriate to ascertain what work, if any, is required to secure compliance with the relevant regulations.
- Partnership Authority Scheme — LABC Services provides a Partner Authority Scheme and also a National type approval for a range of building types, building systems and major building elements where they are used repeatedly. If you have answered Yes to ‘partnering scheme, please include the name of the partner authority and further details in the description box under proposed works. If the work proposed or any part of it is subject to a LANTAC approval please answer ‘yes’ and enclose a copy of the appropriate current certificate(s) If there is any variation in this proposal from that shown on the LANTAC type approval plans attention should be drawn to it in a covering letter.
Full plans application additional information
Under Section 16 of the Building Control Act 1984 the Council must give a decision on the proposals within five weeks of receipt of a valid application. This may be extended to a maximum of two months and the submission of the application form is giving consent to that extension to assist in you obtaining any further information required or returning the amended drawings and avoiding a rejection of the proposals.
Section 16 of the Building Act 1984 provides for the passing of plans subject to conditions. The conditions may specify modifications to the deposited plans and / or that further plans shall be deposited.
In addition to the completion of this form, supporting plans and particulars must be submitted.
Where Part B Fire Safety imposes a requirement in relation to proposed building work, two further copies of plans, which demonstrate compliance with the requirements should be deposited
Fees
The appropriate charge is dependent on the type of work carried out. Charge scales and methods of calculation are set out on the Building Control Fees page.
Table A prescribes the plan and inspection fees payable for new dwellings and buildings converted and divided into dwellings.
Table B prescribes the plan and inspection fees payable for small domestic buildings, alterations and extensions, the addition of a small garage or carport to a dwelling home.
Table C prescribes the plan and inspection fees for all other non-domestic work. The appropriate fee is dependent upon the type of work proposed.
The fees are payable by the Client.
Full plans submissions are payable in 2 stages.
- The first fee must accompany the deposit of the plans and the second fee is payable after the first site inspection of work in progress.
- The second fee is a single payment in respect of the relevant work to cover all site visits and consultations which may be necessary until it is satisfactorily completed.
