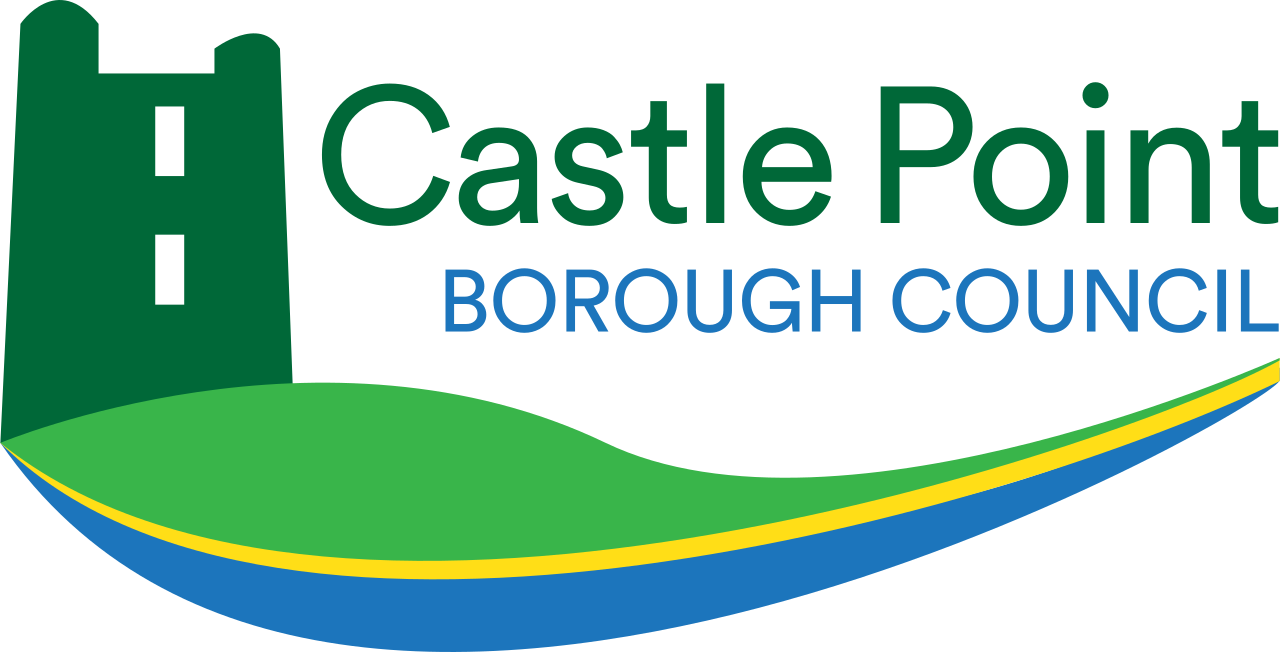Please submit planning applications online at The Planning Portal https://www.planningportal.co.uk/apply
Your application must include the following:
- 1 signed and dated copy of the fully completed planning application form
- Plans should be no larger than A1 (unless absolutely necessary).
- Incomplete applications will be invalid
- 1 copy of the location plan (Ordnance Survey based) - scale not less than 1:1250 or 1:2500
- The location plan must:
- Show at least 2 main roads and surrounding buildings
- The direction of North
- A red line must clearly edge the application site
- A blue line must be drawn around any other land owned by the occupant
- The location plan must:
- 1 block / site plan – scale not less than 1:500
- Plan must show the boundaries of the site, position of all existing buildings and the position of new extensions and buildings, position of all trees on the site and those visible on adjacent land that may have roots or canopy spread close to any actual built development proposed
- 1 existing and proposed elevations and floor plans – scale not less than 1:100
- 1 existing and proposed sections and finished floor levels – scale not less than 1:50 (where there is a change to ground levels or where development is next to change in ground levels)
- The correct fee (paid online via the Planning Portal or by phone 01268 882200)
Please note:
Depending on the type of application there may also be additional information that is required when submitting your application.
Please refer to ‘Validation Checklist No.12 Additional Requirements’, and ensure that any relevant information is also provided.
